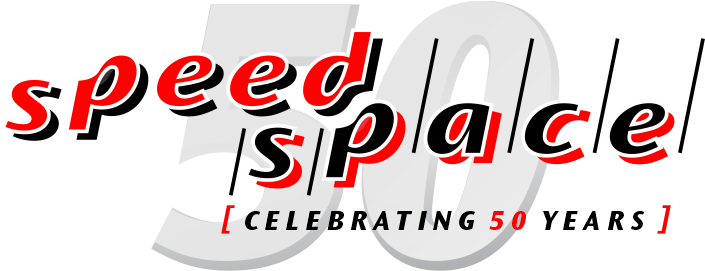The experts at Speedspace are committed to fully understanding the project requirements of our clients, before designing a way forward that will produce the perfect solution.
We recently started working on a project to provide a canteen building for a company operating in Graaff-Reinet in the Eastern Cape.
Our design team immediately found out what was needed from the client in terms of their specific aesthetic and functionality requirements before producing detailed drawings and designs for the canteen, as seen in these images. These designs, offering a variety of perspectives, are being used to construct and deliver an exceptional space management solution for the staff canteen.
The double storey container canteen hub needs to be spacious to accommodate a staff kitchen and plenty space for tables and chairs, as well as an external tuck-shop access hatch to serve staff outside of the actual building.
The building will include multiple entrances and an upper loft level to maximise the use of space and give the client exactly what they are after.
We are using 9 X40’HC steel containers converted to the customer’s requirements and we are also supplying the steel structure.
We look forward to showcasing this wonderful project once it is finished in a social media post in the near future.






